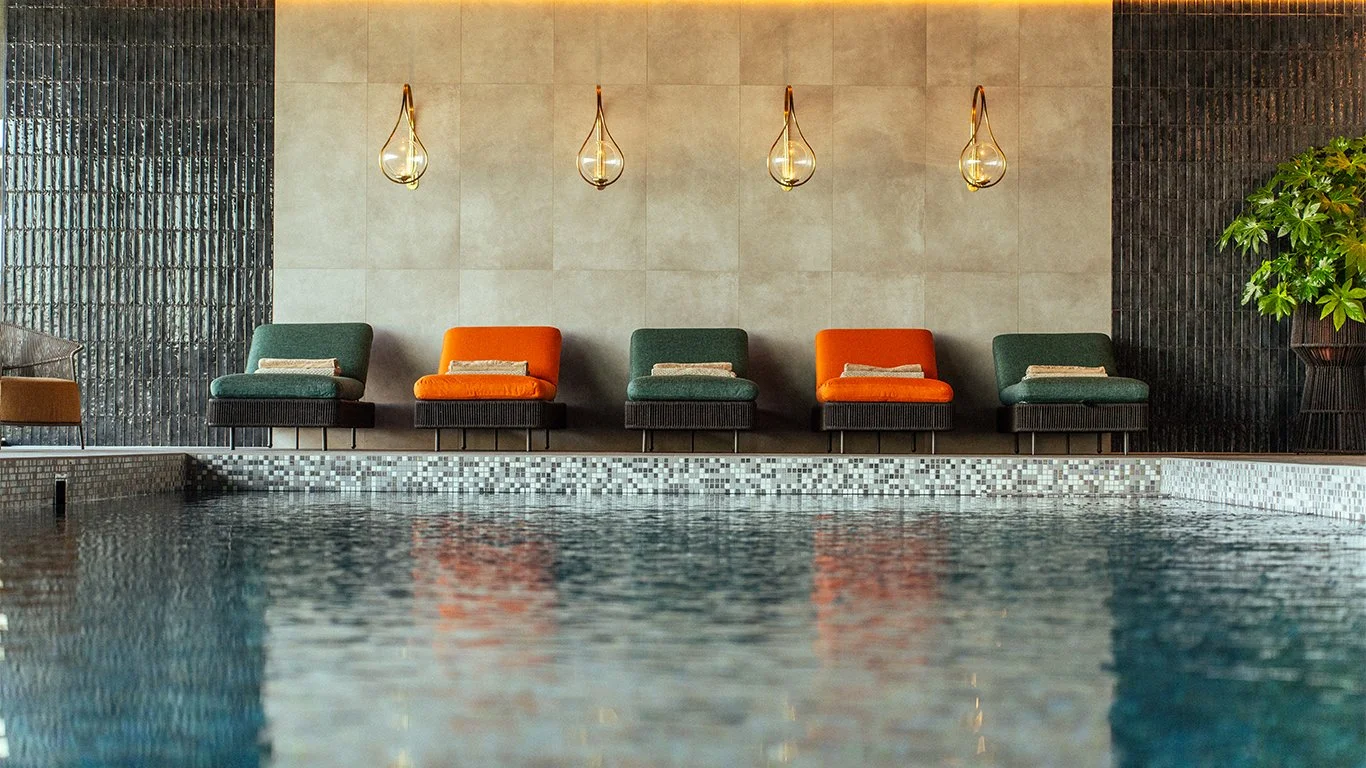
Our Brief
A thrilling trackside experience – Escapade, Silverstone.
We were delighted to work on this incredibly unique project: Escapade, Silverstone - a residential experience tailored to motorsport enthusiasts. Due to our experience in the hospitality sector, we were appointed to design the Clubhouse – a place where guests can train, relax, and socialise - with some additional consultancy work on the residences which were already underway. The entire Escapade complex had to merge comfortable luxury with the exceptional hospitality associated with the sport.
For the Residences, we completed a review of work done to date to ensure that the final results were in line with the prestige and requirements of the project. But our main task was with the Clubhouse. For the Clubhouse interior design we completed the initial concepts, technical design to the approved concepts, and will go on to oversee the application of these designs within the building. Across the project, our ultimate goal is to create contemporary spaces that surpass all guest expectations; all while staying on budget.
Our Approach
One of the most spectacular features of Escapade is its proximity to the Silverstone race tracks and the views of racing that can be enjoyed from both the Residences and the Clubhouse. We kept this in mind during all design decisions, particularly when it came to maximising views from the Clubhouse rooftop terrace.
The Clubhouse itself is a striking, modern building. To continue this modern aesthetic into the Clubhouse interior design we used a mix of contemporary finishes: metalwork, brass detailing and warm timber throughout the choice of furniture. This creates an environment that’s welcoming and comfortable as well as current and stylish. We worked with a specialist consultant on the automotive artwork for display, to ensure the art complements the design whilst appealing to any enthusiasts that may visit. It may seem a small detail, but one that we believe is vital to achieving the final polish within the space.
From a more practical perspective, the Clubhouse is designed to appeal, not just to motorsport enthusiasts, but to all guests and visitors, as an oasis of calm and a place to socialise. It’s home to a swimming pool, treatment rooms, state of the art gym, restaurant, bar, private dining rooms and a rooftop terrace with a bird’s eye view of the main track. This makes it a complex project from a hospitality perspective. The first floor of the Clubhouse is home to the bar, restaurant and a range of spaces that can be used as private dining and briefing rooms. Across Silverstone’s annual programme, the Clubhouse will provide hospitality for a range of events so flexibility across the first floor was necessary to accommodate different numbers of guests. We therefore had to be smart with our furniture choices, to enable these spaces to be both intimate and transformed into larger spaces by opening up into adjoining rooms.

The Results
Escapade Clubhouse & residences opened in summer 2024, just in time to host the British Grand Prix.
The track-side venue is an extraordinary escape for lovers of motorsport. Projects this distinctive are few and far between, and we’re delighted to add this exclusive location to our list of hospitality experience.




