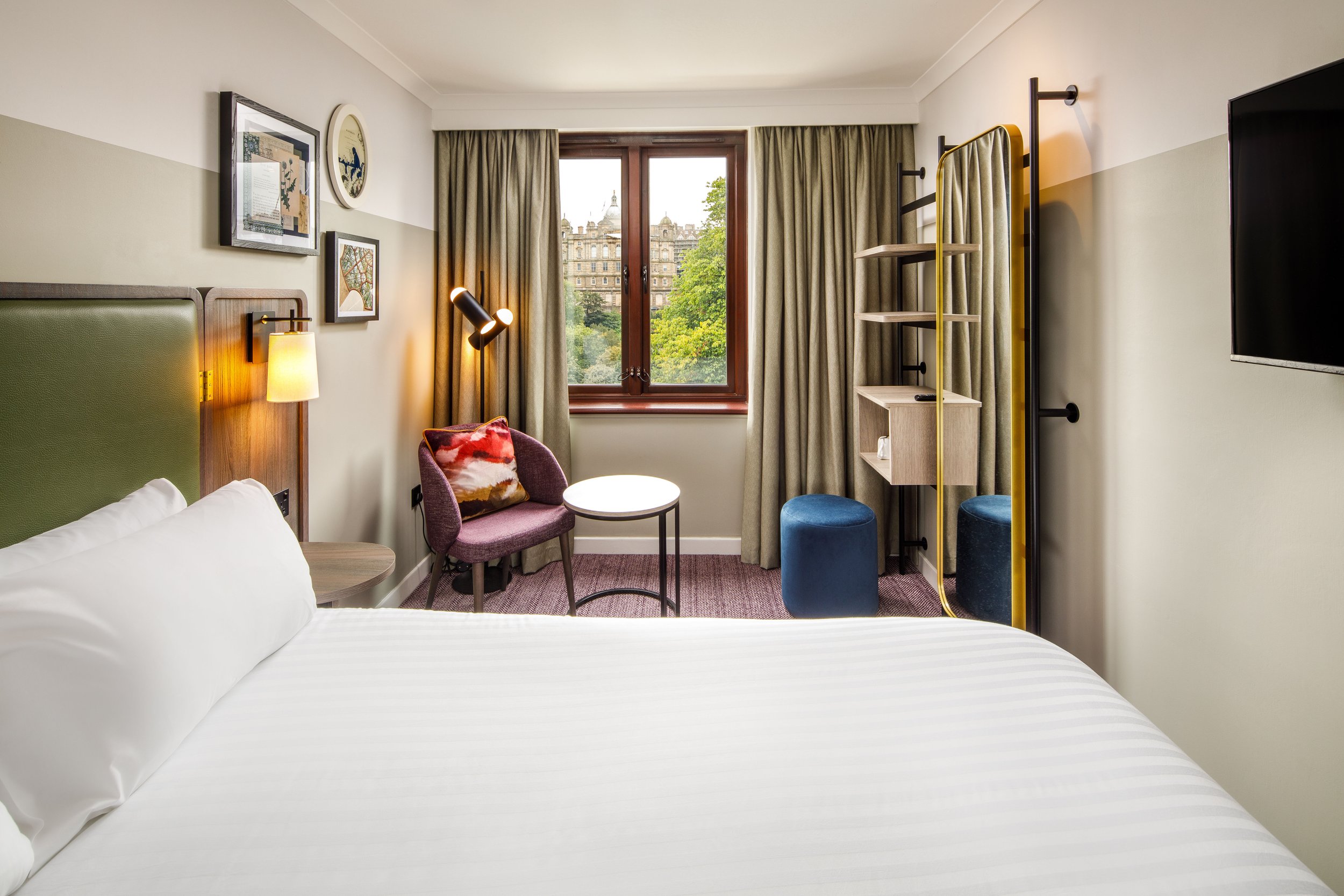
Our Brief
We have been appointed to complete a refurbishment of a hotel in Edinburgh. The aim of this project was to bring the heritage of the hotel into the current building, providing a narrative that ties into its surrounding landscape, city, and history.
With a mixture of styles visible across the hotel due to a number of partial refurbishments, our task is to design and refurbish the ground floor entrance lobby, first-floor restrooms, corridors and the 158 existing ensuite guestrooms.
Features of the hotel to be considered as part of the design process are the spectacular views of Princes Street, the gardens, Edinburgh Castle and the hotel’s mixed clientele, a combination of both tourists and business travelers.
The end result should be a reimagination of the hotel’s heritage that promotes a true lifestyle offering to guests.
Our Approach
Looking out from the front-facing guestroom windows – you can see parts of Edinburgh’s history: Waverley Station, Edinburgh Castle, the greenery of Princes Street Gardens, and the Scott Monument.
To build the design concept, we used Edinburgh’s rugged landscape, carefully paired with a colour palette inspired by the nearby gardens. The overall design takes influences from vintage travel (inspired by Waverley Station) and Edinburgh’s rich literary culture (inspired by the Scott Monument), which was built in memory of renowned Scottish author of the ‘Waverley’ novels, Sir Walter Scott.
In the entrance lobby, the design theme is applied in an impactful way creating a sense of arrival while introducing a style that will continue throughout the building. The main entrance features statement lighting, bold pattern, and planting to increase the hotels presence on Princes Street. Once guests step inside, they are greeted by painted paneling in heritage colour, a nod to the building being one of historic importance. Bookshelves and book displays support the literary narrative and add interest and curiosity.
In terms of space within each guestroom, floorplans have been maximised to include ample storage and distinct areas for relaxing, sleeping, and getting ready. Within the ensuites, white tiles combined with metal finishes across mirrors and lighting link back to the hotel’s Victorian roots. Geometric floors and coloured wood panelling keep everything feeling fresh and rejuvenated.
Refurbishing the areas to this design will result in a luxurious and comfortable escape for both business guests and tourists. A reflection of Scotland’s capital city, with its history sensitively and creatively applied.
Whilst we have to consider the guest experience and design narrative throughout the building, we also have to consider more functional elements such as the building’s operation. The first-floor restaurant welcomes non-residents, but due to its position within the hotel and lack of street presence, an increase in custom is desired. By establishing a street presence on Princes Street, a statement entrance will signpost to customers that this is a quality destination to be explored.
The guestroom corridors continue the narrative with a contemporary take. Light textured walls contrast with dramatic dark wooden doors and timberwork. Modernised tartan carpets provide a Scottish base whilst bespoke room numbering was created, taking inspiration from traditional railway carriages.
The guestrooms pay homage to Edinburgh’s heritage; think herringbone patterns, leather details, and tweed fabrics. Contemporary light fixtures and FF&E pieces keep the style fresh and luxurious whilst the palette reflects Scotland’s natural beauty. Wall art incorporated into the rooms nod to the literary tradition and the natural world continuing the heritage feel.

The Results
This guestroom refurbishment works completed in winter 2024 with the public area upgrades planned to continue in summer 2025. Watch this space for further details as the renovation continues.








