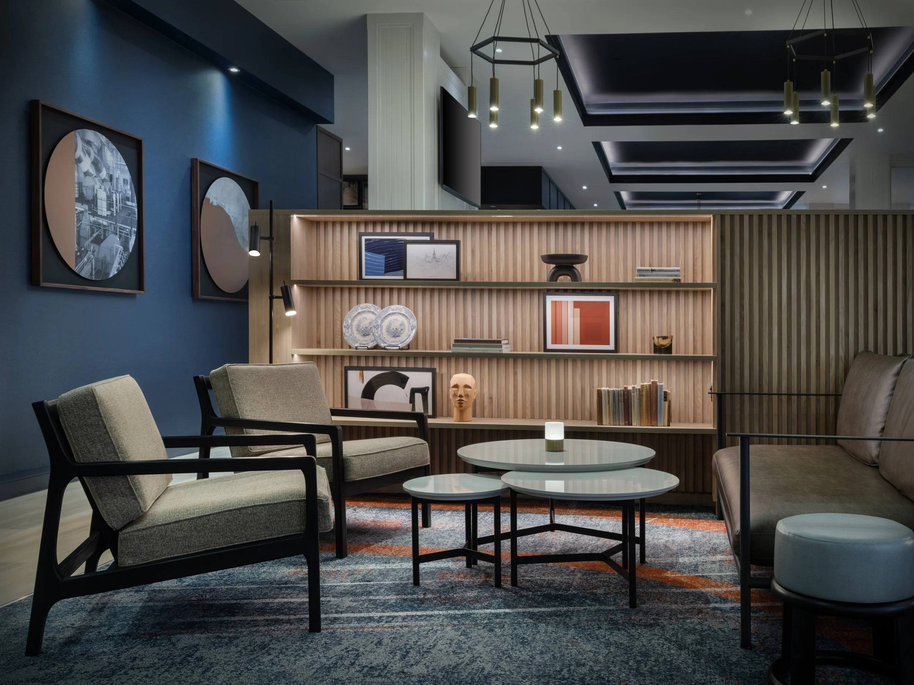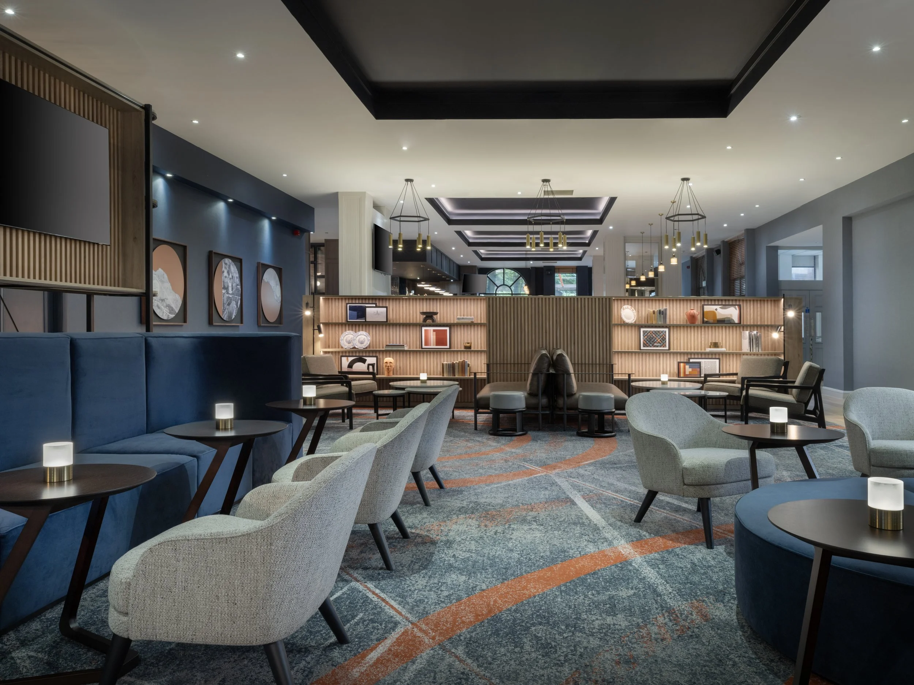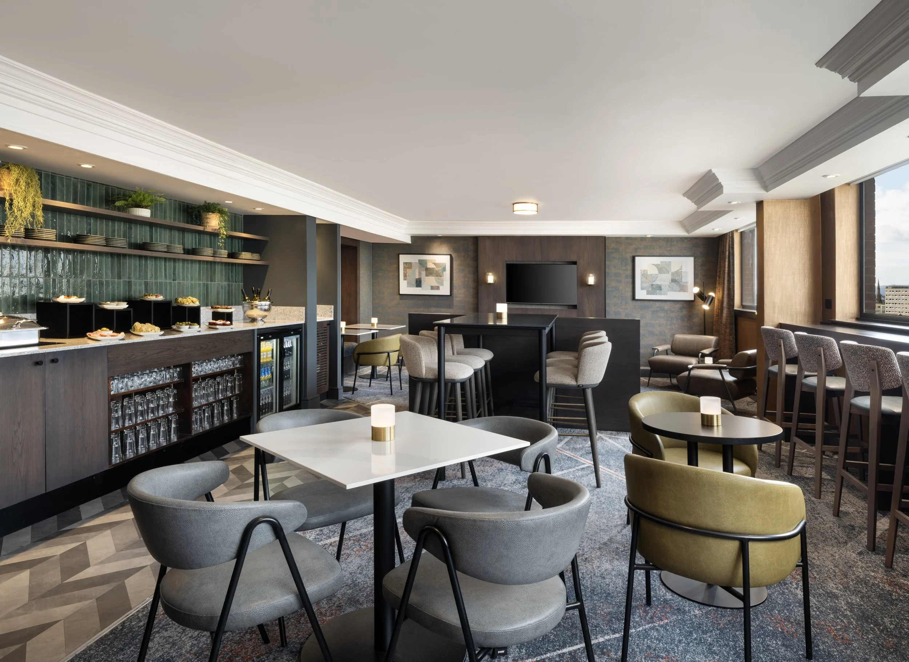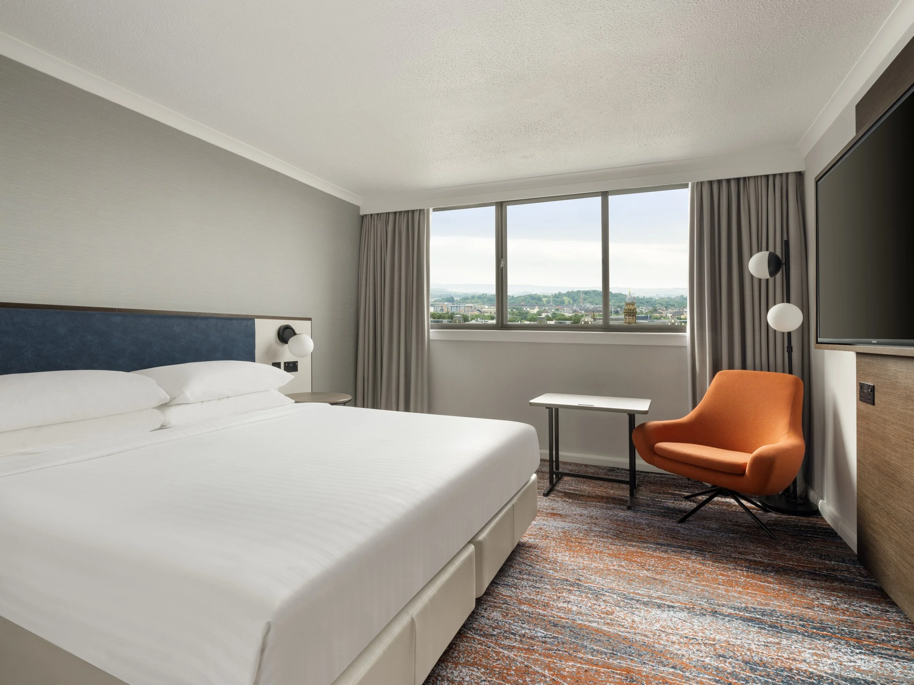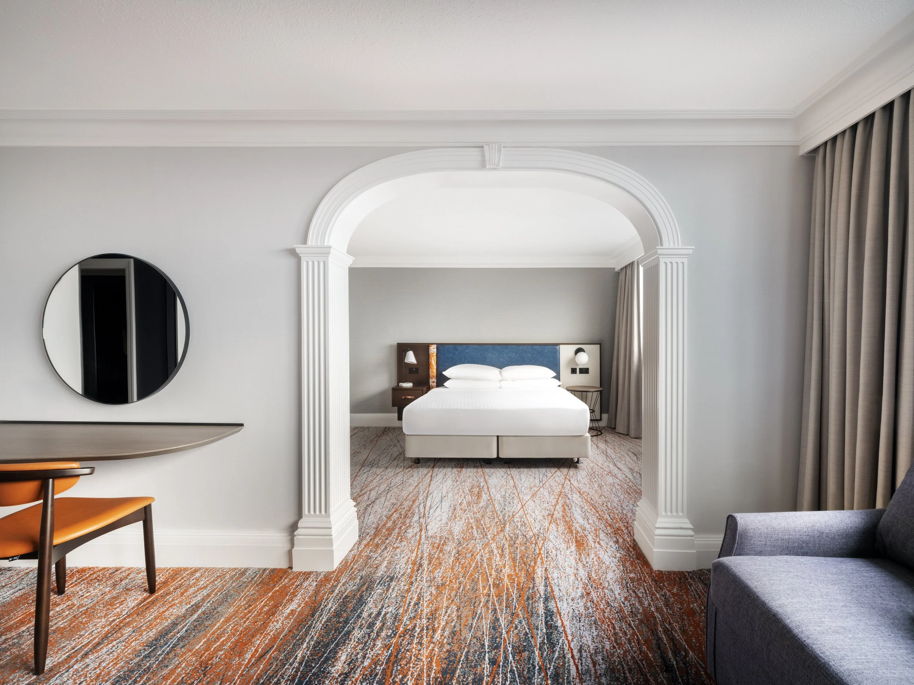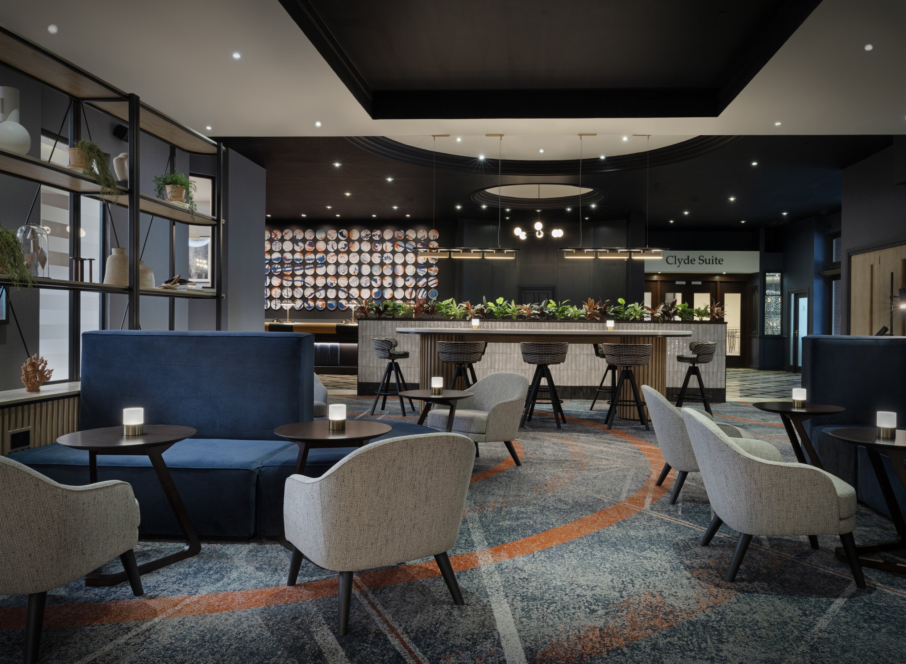
Our Brief
We were delighted to be appointed to refurbish the Marriott in our home city of Glasgow!
Marriott is a brand that has an exceptional reputation for quality and thanks to this, it has a hugely loyal customer base. The Argyle Street hotel is no different. Based at the heart of the Scottish Events Campus, the four-star hotel has 303 guestrooms across 13 floors, and in 2021 won the TripAdvisor Traveller’s Choice Award. Its location is convenient for accessing the city centre, the foodie haunts of Finnieston, as well as Glasgow’s key events venues like the OVO Hydro and the SEC Armadillo.
The existing open plan layout of the hotel’s ground floor public area is spacious, but in terms of design both the public & guest spaces are dated, cold, and do not reflect the current Marriott brand. Our brief is to refurbish almost the entire hotel, including the reception lobby, lounge bar, WCs, meeting rooms, executive lounges, guestrooms, suites & corridors. The overall scheme will provide continuity between public & guest spaces and create an environment that is inviting and enjoyable.
Our Approach
Glasgow is a historic city with a rich industrial heritage – a home to manufacturing and business. It’s also a modern cultural centre; a city where murals adorn historic buildings, and people are connected to a sense of place. With the River Clyde running through its heart, Glasgow is home to a number of bridges – a symbol of the link between past and present.
We used these themes as a basis for the overarching design narrative. The Glasgow murals will inspire rich artwork and upholstery selections. The city’s legacy in manufacturing – textiles, glass, and pottery – will inform the choice of materials and colour palette throughout. And finally, the architectural forms displayed in the city’s many bridges will inspire the form of various elements across each space.
Upon entering the reception you’ll be met by a contemporary, open space that’s filled with nods to Glasgow’s industrial heritage. A rich colour palette will bring warmth and interest, with an updated lighting approach to improve the ambience. The space will offer a variety of seating options that are flexible, plus intimate pockets where guests can rest, host informal meetings and work.
Moving through to the lobby lounge and the journey into Glasgow’s past continues with bespoke metalwork elements creating distinct spaces within the open plan area. Material choices reflect the city’s history of textiles and weaving, with the curves of comfortable modular seating arrangements contrasting against the linear metalwork. The bar will feature new booths and a range of seating options and lighting to transition from day to night. The existing bar is to be re-finished with tiling that references the rippling waters of the nearby Clyde.
Across all the spaces, the use of varied but specially selected FF&E creates an eclectic feel, with added drama introduced by interesting light fixtures.
The Executive lounge and meeting rooms are a development of the above themes, but with other sumptuous fabrics used across FF&E for an added sense of comfort, a place of functional luxury. The meeting rooms are professional spaces which feature some retained timber elements alongside new accents of tan and teal with a textured grey wallcovering.
Moving up through the hotel to the corridors and guestrooms, guests are introduced to new textures and warmth. Upon entering the guestroom, they are welcomed into an inviting space, with warm timber pieces and pops of colour contrasted against a dark lobby space. These colour references are continued across the artwork and small details. The functionality of the room ensures that there is space to work and space to unwind, with lighting tailored to each part of the guestroom. This functionality continues into the ensuite, where the existing bath has been replaced by a large walk-in shower which improves the sense of space and luxury. New tiling and colours tie in with the redesign of the room to create a seamless aesthetic.
The Results
The refurbishment works completed in time for the Christmas party season 2024.
All 303 guestrooms, guestroom corridors, 20 meeting rooms, lobby reception, bar & restaurant and fitness & leisure facilities were re-imagined all within a year on-site achieved through clear communication, collaboration and teamwork

