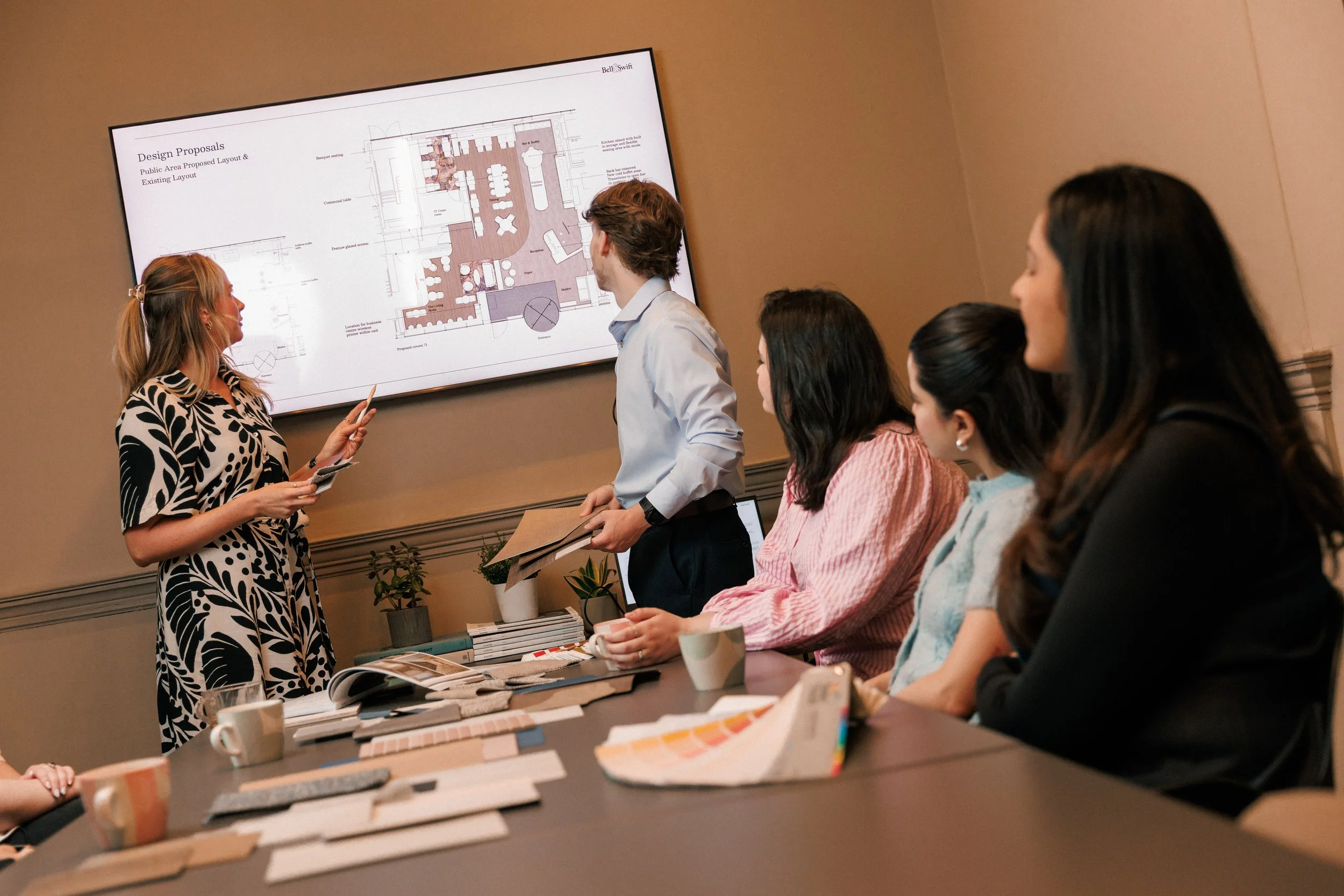Breathing New Life into London’s Empty Spaces
Across London, dormant office buildings are being given new life, transformed from underused commercial shells into vibrant hospitality destinations.
We’re proud to be part of this growing movement, working alongside architects, developers, brands and operators to unlock the potential of these overlooked assets. Our strength lies in joining the team early, collaborating closely to reimagine and replan spaces so they work hard for their new purpose.
One of our recent London projects exemplifies how a smaller footprint can become a thriving social hub, in this case a 156-guestroom branded hotel. We brought hospitality design insight to the table, reshaping floorplates, crafting purposeful interior layouts and maximising guestroom potential while embedding operational thinking into the project from day one.
We were introduced to the project by a major hospitality brand who knew Bell&Swift’s vast hospitality experience would unlock the project.
By balancing spatial efficiency with guest experience, we deliver schemes that are both commercially resilient and full of character. It’s an approach that creates long-term value for owners and operators while breathing new energy into the city’s historic core and unlocking the potential of dormant buildings.
Our Brief
To lead the interior design of a 156-guestroom branded hotel with a bold, youthful spirit within a compact urban space. For its owner, it’s a chain that positions its brand as a core part of the offer; the personality embedded into every nook and cranny of space. You can imagine our delight at being appointed to design the interior of the entire building: guestrooms & ensuites, guest corridors, reception, bar, restaurant, lounge, and the outdoor terraced courtyard.
With so much inspiration to fuel our work and a few design puzzles to solve, we were eager to get started!
Our approach
As with all projects, there were a few challenges we had to tackle - through design. We collaborated on space planning, working hand-in-hand with the project architect while directing the key moves that underpinned the project’s success. We didn’t simply respond to layouts - we proactively encouraged wall shifts, room sizing, door repositions and riser reductions, ensuring every design decision worked towards maximising guestroom potential.
Our process included continuous engagement with the client and design team, feeding back at every stage to ensure alignment. This approach meant approvals were fast-tracked with the brand, avoiding costly redesigns and securing buy-in for innovative, reduced footprint guestroom formats.
We understood investment priorities, maximising ROI without compromising guest experience, and anchored our decision-making process to protect both the budget and the commercial vision. This collaborative approach built confidence and trust with our client, ensuring our design recommendations were always rooted in what was best for the asset and its long-term performance.
With the spatial framework set, we shaped interiors that brought the brand to life. With centuries of history surrounding the building, we chose not to focus on one era alone, instead drawing on eclectic moments from it’s past to create a cohesive narrative. This liberated us to deliver spaces that are playful, inviting and on-brand, while still acknowledging the importance of place.
Public areas were planned to encourage connection – layered experiences and flexible spaces that invite guests to gather, meet, work or play while subtly expressing the brand’s energy. A bold colour palette set against raw concrete, exposed services, warm woods and industrial metal communicates this eclecticism, with diverse spaces referencing moments in the building’s history. Individually selected FF&E and lighting pieces, layered with a curated artwork collection punctuate the communal space with vibrant accents, while tactile fabrics and finishes add depth and energy to this dynamic social environment.
In the guestrooms, this narrative continues in a more understated way. Working closely with the client and architect to refine layouts, we ensured every element supports how guests move, rest and recharge. Textural finishes, clear zoning and smart detailing make these rooms feel generous and guest-centric, delivering comfort and character within a compact footprint.
The results
Drawing on this experience, we’re trusted partners for clients & brands looking to transform underused properties with efficiently planned guestrooms and public spaces into thriving hospitality destinations - bringing together hospitality design expertise and space planning insight to unlock their full potential to become a high-performing asset. For a brand that is so engrained into its spaces, creating a distinctive experience within each hotel is no easy task. But we’ve worked with the world’s leading hotel brands, and we know how to weave their identity into every detail to make the guest experience exceptional.
Ashley McCabe, Associate, Bell&Swift:
“This project was about more than creating spaces with a bold, distinctive aesthetic - it was about unlocking the potential of an underused building and reimagining it for a new purpose. We worked hand-in-hand with the wider team to plan every space carefully, balancing compact footprints with an engaging guest experience. It’s a clear example of how considered space planning and thoughtful design can bring a brand to life while breathing new energy into the fabric of the city, inviting guests to connect, relax, and explore.”

